AgFirst Corporate Headquarters
A move from an aging landmark into a modern skyscraper is an opportunity for an expanding company. When AgFirst and McCrory began collaborating on designs for the bank's new multi-story offices, two aspects of the project were clear — a short timeline and that the building's other 11 floors work without interruption.
"Any concerns we brought to this large, once-in-a-lifetime project were eased by McCrory's extensive experience. They made our ideas even better than we imagined."
Chief Executive Officer & President
The resulting planning, demolition and upfit of the new offices included creating a mix of work and meeting spaces, classrooms, collaboration zones, lobbies and wing of executive suites. Each floor of the headquarters boasts signature features, flexible furnishings, and advanced digital technology.
- 120,000 square-foot multi-floor corporate office
- 6 floors of simultaneous construction
- Open design capitalized on downtown aerial views
- Completed adjacent to ongoing building operations
- High-end finishes including walnut panels, glass walls

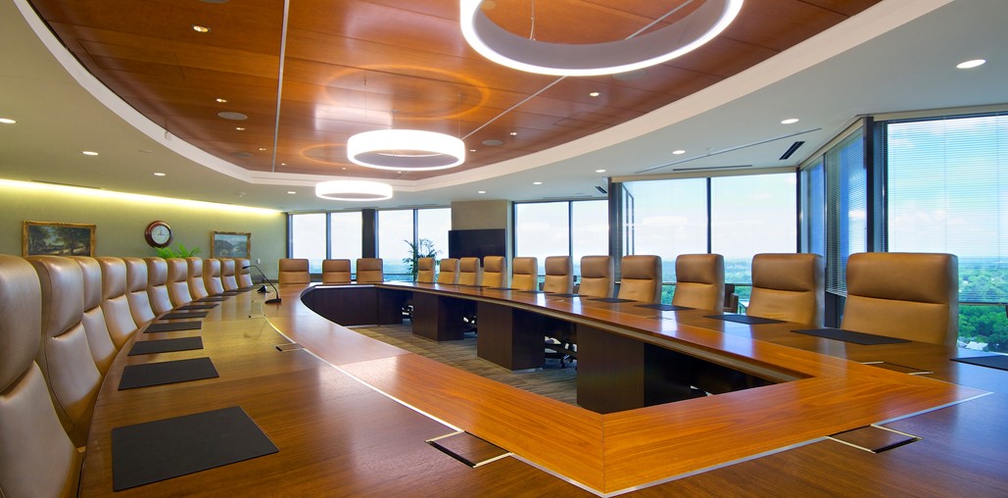
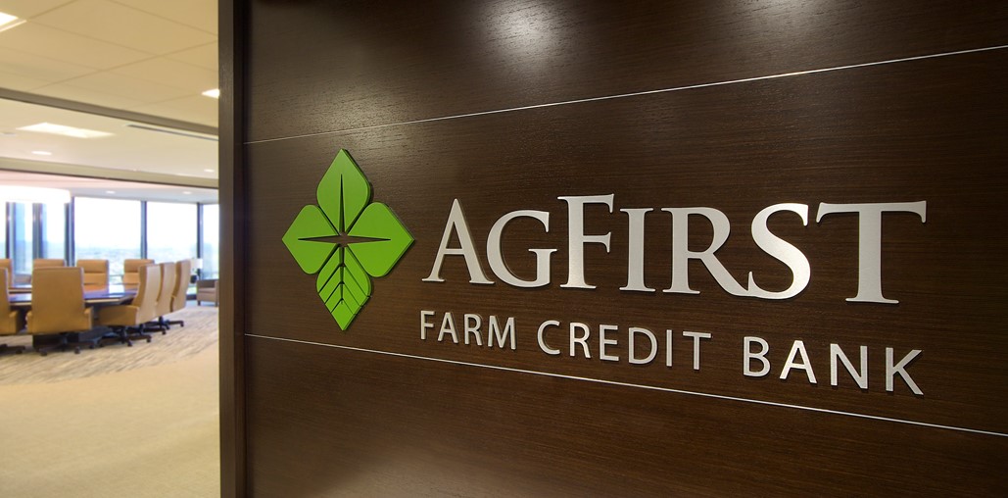
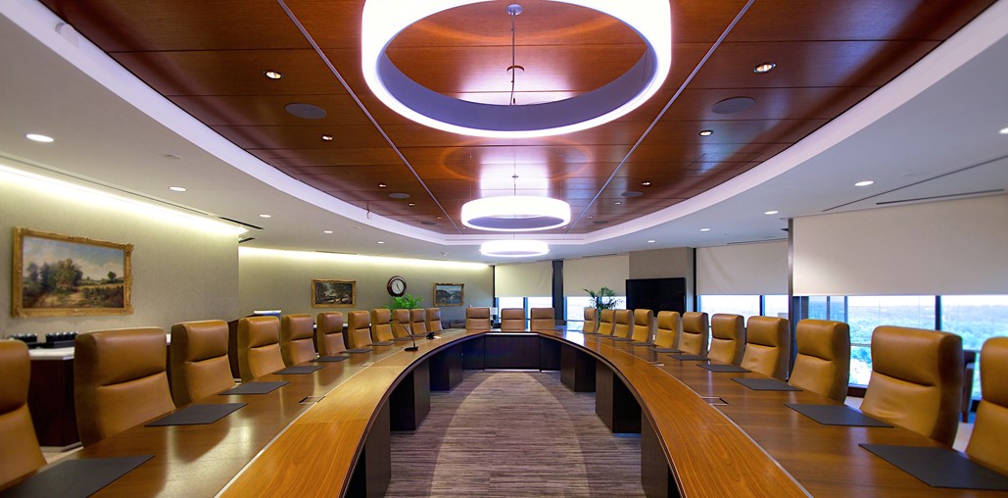
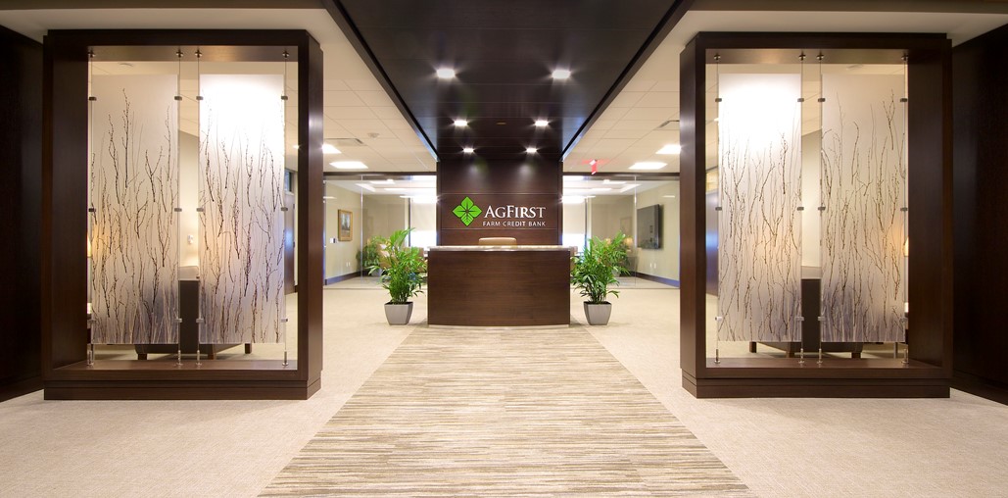
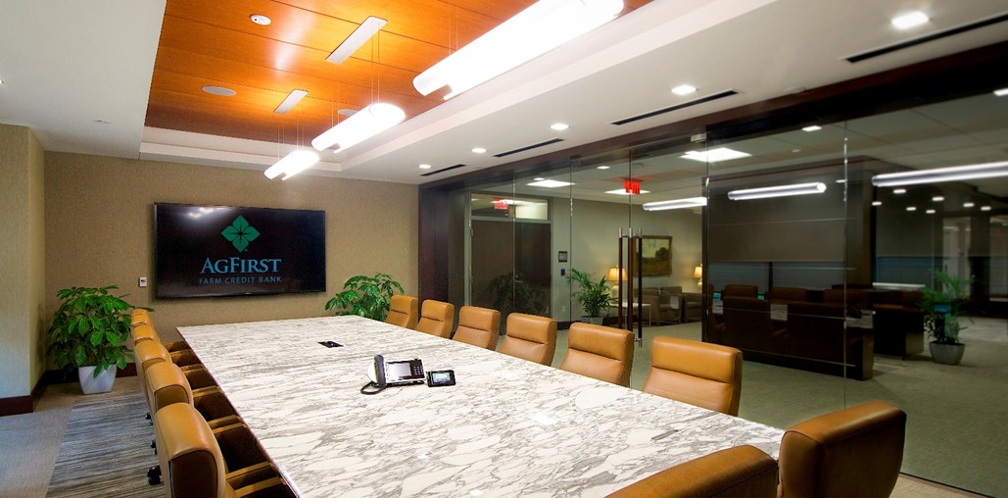
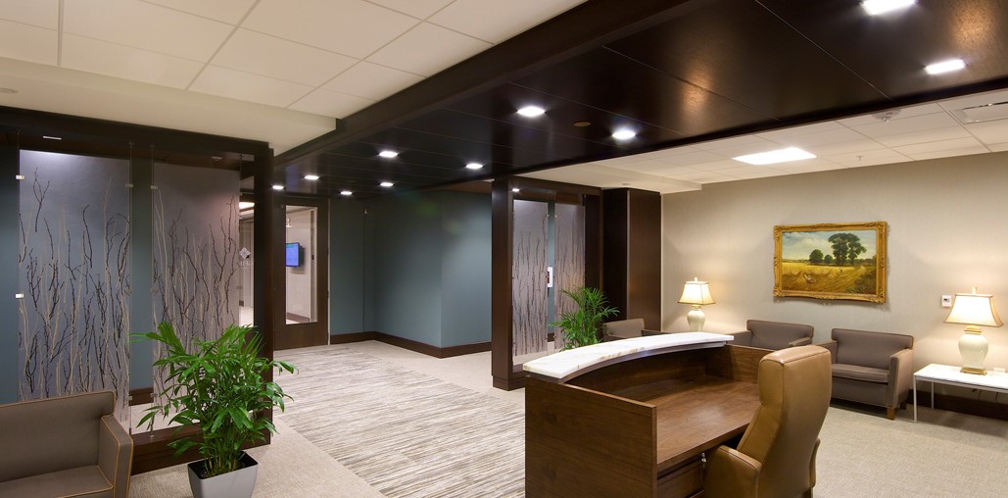
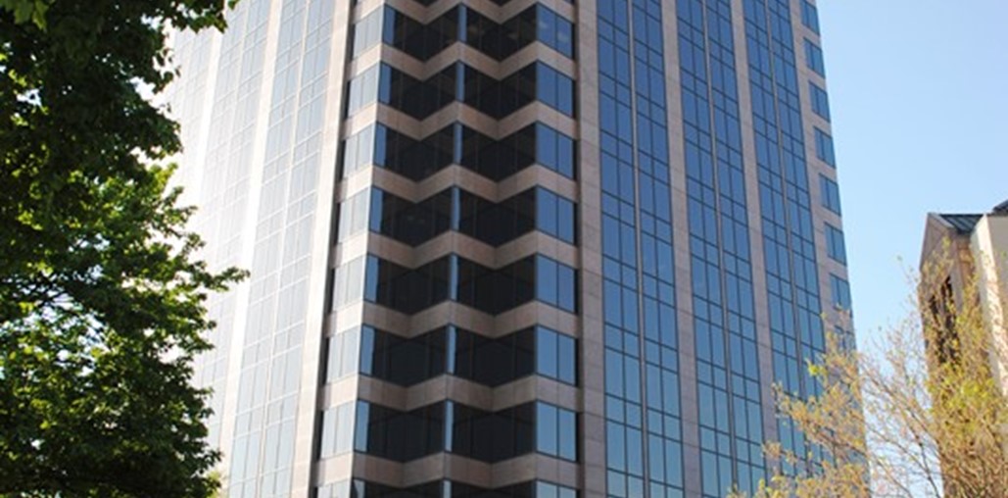
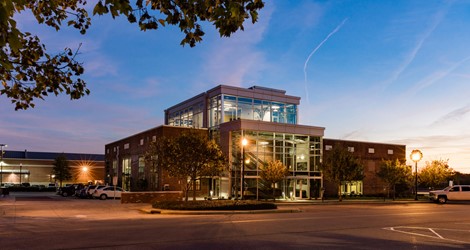 522 Lady
522 Lady
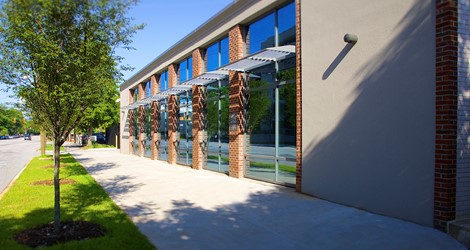 AgFirst Data Center
AgFirst Data Center